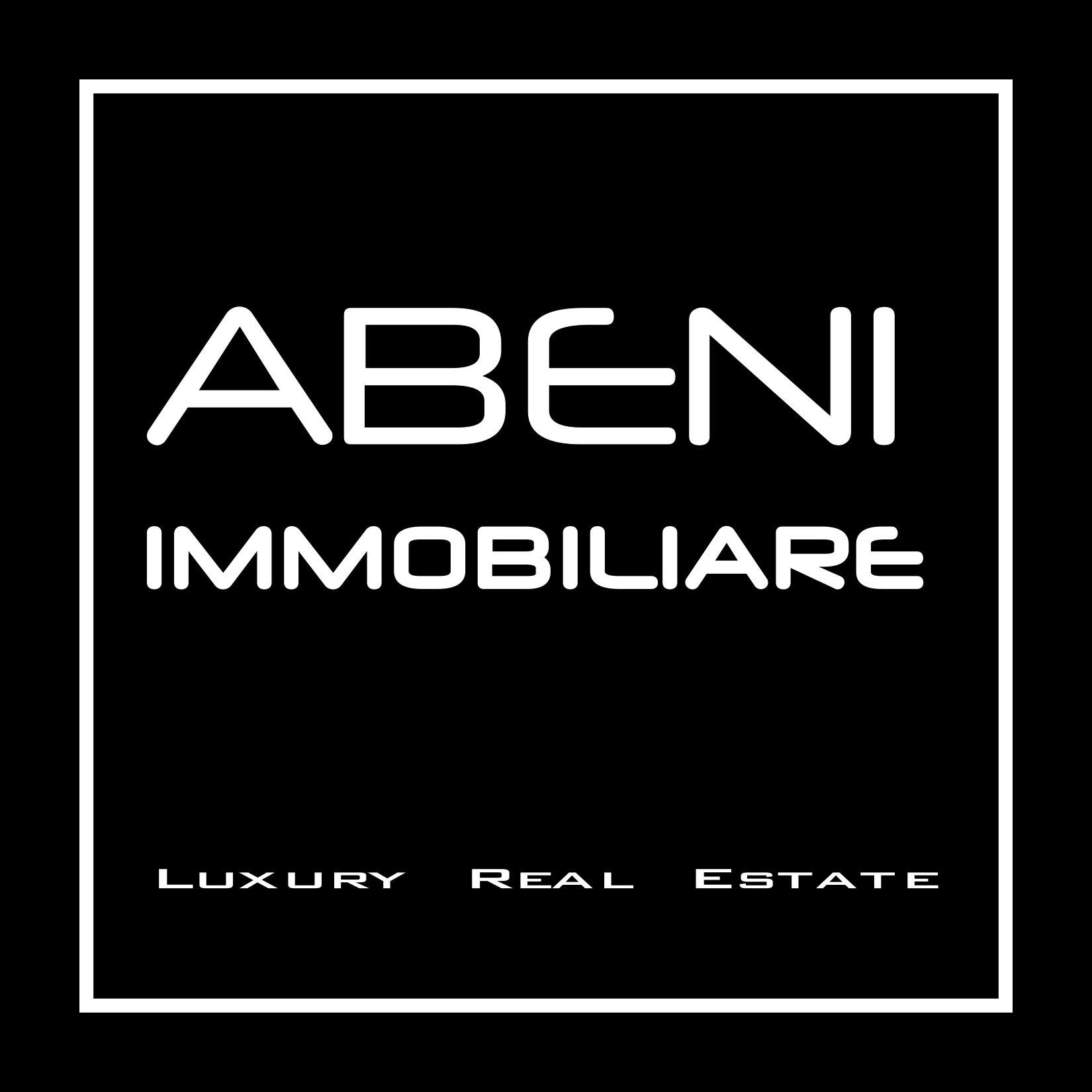194 sq. mt. 251 csqm
4 Rooms
Garden 177 sq. mt.
3 Bedrooms
4 Bathrooms
Garage
For sale in Lazise: A terraced house with two above-ground floors plus a basement, featuring a tavern, wine cellar, laundry room and double garage.
This corner unit stands free on three sides with a 200 m² garden featuring quality landscaping. The location is ideal - less than 500 m from Colà's thermal baths, in a quiet neighborhood with limited traffic (mainly residents) and convenient access to all amenities including kindergarten and elementary schools.
The ground floor comprises:
Spacious open-plan living area with modern kitchen appliances (including custom-built Cesar kitchen)
Flexible room usable as secondary living space or office
Guest bathroom
Access from kitchen to 17 m² covered porch perfect for outdoor dining
First floor features:
Three bedrooms (one single, two double)
Master bedroom with private bathroom featuring whirlpool tub
Additional bathroom with shower
Single and double bedroom open to south-facing balcony with automated sun shade
Master bedroom has private balcony with Monte Baldo views
All rooms air conditioned
Basement level includes:
Spacious tavern with brick fireplace
Fully equipped laundry room
Technical room with modern condensing boiler (late 2017 installation)
Double-width garage suitable for two large vehicles
Property features:
Individual zone gas heating (8 zones)
Alarm system
High-quality windows with built-in mosquito screens
Brunelleschi terracotta flooring (ground floor)
Cabreuva wood flooring (living areas)
Solid walnut doors
The property requires no maintenance and is ready for occupancy.
This corner unit stands free on three sides with a 200 m² garden featuring quality landscaping. The location is ideal - less than 500 m from Colà's thermal baths, in a quiet neighborhood with limited traffic (mainly residents) and convenient access to all amenities including kindergarten and elementary schools.
The ground floor comprises:
Spacious open-plan living area with modern kitchen appliances (including custom-built Cesar kitchen)
Flexible room usable as secondary living space or office
Guest bathroom
Access from kitchen to 17 m² covered porch perfect for outdoor dining
First floor features:
Three bedrooms (one single, two double)
Master bedroom with private bathroom featuring whirlpool tub
Additional bathroom with shower
Single and double bedroom open to south-facing balcony with automated sun shade
Master bedroom has private balcony with Monte Baldo views
All rooms air conditioned
Basement level includes:
Spacious tavern with brick fireplace
Fully equipped laundry room
Technical room with modern condensing boiler (late 2017 installation)
Double-width garage suitable for two large vehicles
Property features:
Individual zone gas heating (8 zones)
Alarm system
High-quality windows with built-in mosquito screens
Brunelleschi terracotta flooring (ground floor)
Cabreuva wood flooring (living areas)
Solid walnut doors
The property requires no maintenance and is ready for occupancy.
Details
Search Sale
ID W-047U
Price € 545.000
Province Verona
Area Lazise
Rooms 4
Bedrooms 3
Bathrooms 4
Energetic class
D (DL 192/2005)
EPI kwh/sqm year
Floors 3
Centrl heating individual heating system
Condition excellent
Furnished yes
Air conditioner yes
Kitchen at sight
Living room Double
Last floor yes
Entrance indipendente
Situation au moment de l'acte available
Distanza dal lago 2.000 mt
Consistenze
| Description | Surface | Sup. comm. |
|---|---|---|
| Sup. Principale - floor buried | 88 sq. mt. | 88 CSqm |
| Sup. Principale - floor ground | 53 sq. mt. | 53 CSqm |
| Sup. Principale - 1st floor | 53 sq. mt. | 53 CSqm |
| Portico/Patio - floor ground | 17 sq. mt. | 3 CSqm |
| Balcone scoperto - 1st floor | 13 sq. mt. | 3 CSqm |
| Box collegato - floor buried | 36 sq. mt. | 22 CSqm |
| Giardino appartamento collegato | 177 sq. mt. | 29 CSqm |
| Total | 251 CSqm |
Photo
Ask for more info
Contact us
Our agency
ABENI IMMOBILIARE (Ag. di Peschiera del Garda)
Via M. Biagi 27 37019 PESCHIERA DEL GARDA (VR)
Via M. Biagi 27 37019 PESCHIERA DEL GARDA (VR)
P.IVA: 04375340983






